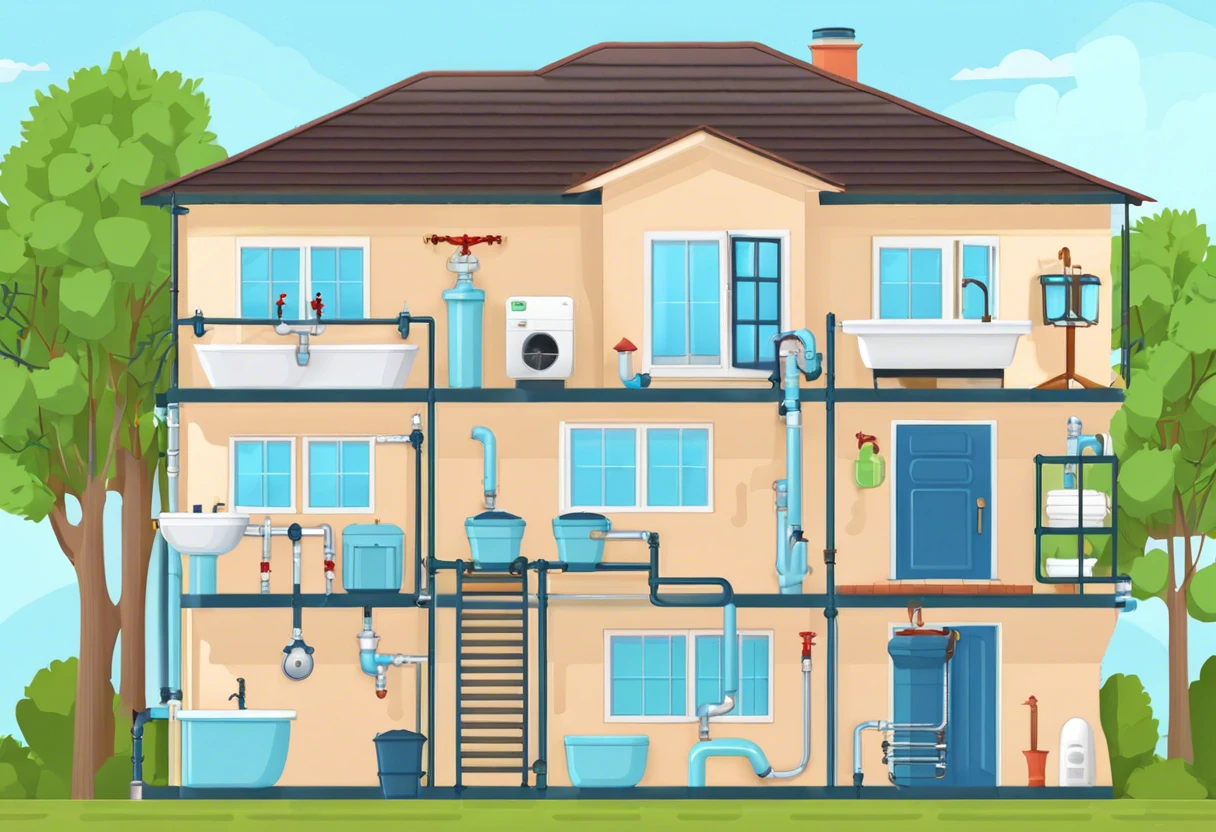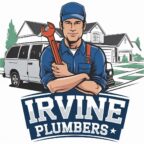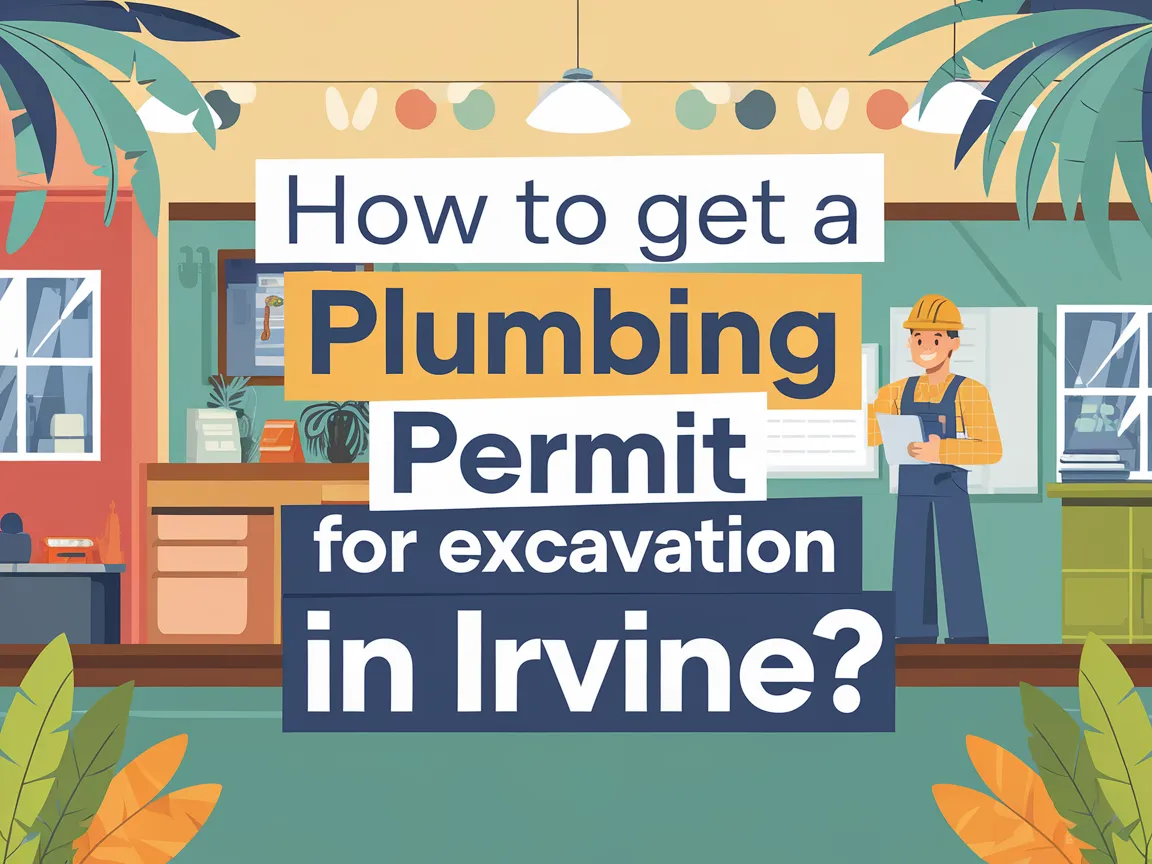How Do I Find the Plumbing Diagram for My House?
Last Updated: February 27, 2025
A plumbing diagram is like a map for your house’s water and waste pipes. It shows where everything is, so you can understand what goes where.
When I’m explaining a repair, people often want to know how do i find the plumbing diagram for my house. I remember my first time searching for mine—it was frustrating but totally doable—so I’m here to guide you through that same process.
This article will cover essential preparations, ways to locate your plumbing diagram, costs associated with obtaining it, factors affecting its availability, special considerations for your search, and when to seek expert help.
Table of Contents
- How Do I Find the Plumbing Diagram for My House?
- What is a Plumbing Diagram?
- Before You Start: Essential Preparations
- How to Locate Your Home’s Plumbing Diagram
- Understanding the Importance of Plumbing Diagrams
- Local Resources for Plumbing Diagrams in Irvine
- How Much Does It Cost to Obtain a Plumbing Diagram?
- What Factors Affect the Availability Of a Plumbing Diagram?
- Special Considerations When Looking for a Plumbing Diagram
- When to Seek Expert Assistance for Your Plumbing Diagram
- FAQ
- Final Words: Navigating the Search for Your Plumbing Diagram
- Additional Resources
How Do I Find the Plumbing Diagram for My House?
To find the plumbing diagram for your house, check the building plans that came with your home purchase, or contact your local Irvine city planning department. Some online resources and apps also provide plumbing layouts. Ask a licensed plumber too—they might have the knowledge you need. If you’re curious about the potential plumbing costs for new construction in Irvine, professional insights can help you budget effectively.
What is a Plumbing Diagram?
A plumbing diagram is a visual representation of your home’s plumbing system. It maps out where all the pipes, fixtures, and appliances are located. With this diagram, you can see the flow of water and waste throughout your home. Usually, the pipes run at various angles and diameters—like a 1.5-inch (3.81 Cm) pipe for most drainage needs. And let’s not forget about vent pipes, which are typically about 2 inches (5.08 Cm) in diameter. They help keep wastewater flowing smoothly by allowing air in.
I’ve definitely relied on plumbing diagrams when understanding upgrades in clients’ homes here in Irvine. If you’re wondering, “How do I find the plumbing diagram for my house?” you can check with your city records or contractor toolbox. They often keep PDFs or digital files of old plumbing diagrams for convenience, and sometimes they’re available for free. Additionally, using resources like a Plumbing Application Service File (PASF) can help you access those diagrams and save both time and money. When exploring residential plumbing systems, it’s crucial to understand the specific pipe types used locally.
Before You Start: Essential Preparations
What do you need to find the plumbing diagram for your house?
- Blueprint or existing plumbing plan: You’ll need the original house blueprint or plumbing plan, like those available from Irvine City Hall. It’s critical for locating where pipes run and where connections are made.
- Measuring tape: A good measuring tape, such as the Stanley 25-foot tape, helps you determine distances. Accurate measurements guide you in verifying the plumbing layout before you dive into the work.
- Access panels: Pick up a couple of access panels like the Turtle Panel 24″ x 24″. These make it easier to reach hidden plumbing without tearing apart walls.
- Tech tools: Grab tools like a stud finder and a smartphone with specific plumbing apps to track diagrams. Take it from me; they can literally save you hours!
You should now have a good understanding of essential preparations for your project. In the next part, we’ll discuss finding your home’s plumbing diagram.
Also See: How to Loosen Plumbing Pipes? Save Money With DIY!

How to Locate Your Home’s Plumbing Diagram
Finding a plumbing diagram for your house can feel like a treasure hunt. But don’t sweat it; I’ve got you covered with some easy steps!
-
Check Your Home Blueprints
First things first, dig into the documents you got when you bought your home. The blueprints are usually tucked in there. If you can’t find them, many builders keep archives, especially for newer homes in the Irvine area.
Think of it like finding a hidden gem—sometimes, a rolled-up map of your plumbing is buried in those plans! Look for any notations; they often detail fixture layouts or sewer connections.
-
Inspect Your Basement or Crawl Space
Your basement or crawl space can be a goldmine when searching for your plumbing blueprint. Pipes are often labeled or connected in a way that shows the layout, especially if you have a single-story home.
Check both sides of the walls for any HVAC or plumbing schematics. They might provide clues that can help you avoid plumbing hell if you’ve made additions to your home since then!
-
Consult Your Plumbing Service Provider
Reaching out to your plumber is a smart move—they often keep plumbing schematics in their records. Give a shout to your local plumbing company in beautiful Irvine; they’re likely to help, especially if you’ve hired them for remodels or repairs! If you’re considering tackling plumbing work yourself, you might want to explore homeowner plumbing system replacement guidelines to ensure you’re making the right decision.
From my experience, many service companies are happy to share plumbing layouts, especially if you’re planning future renovations. Areas around here, like Santa Ana, might expand your options too!
-
Search Local Government Resources
Your city’s planning department may have blueprints for new constructions and official documents tied to plumbing layouts. Simply visit their records page and search for terms like ‘plumbing diagrams’ or ‘foundation layouts.’ If you’re looking to dive deeper into the intricacies of plumbing business valuation, check out these professional plumbing business strategies.
Don’t hesitate to explore local resources—sometimes straightforward information about plumbing can be found in unexpected places! Check for community records or municipal postings that may hold valuable diagrams or details about your area. When investigating potential plumbing issues, you might want to learn about smoke testing techniques.
Pro Tip: When I was on a quest for my plumbing diagram, I found that chatting with neighbors who’ve renovated can provide great insights. They might have exactly what you need to share! If you’re struggling with specific plumbing system basics, professional plumbers can offer expert advice.
You should now have a good understanding of finding your home’s plumbing diagram. In the next part, we’ll discuss the significance of plumbing diagrams.
Understanding the Importance of Plumbing Diagrams
Your plumbing diagram is more than just a piece of paper; it’s essential for maintaining and repairing your home’s system. Here’s why you should care.
- Efficient Troubleshooting: Knowing where your pipes are located helps you identify problems quickly, whether it’s a clog or a leak.
- Future Renovations: If you plan to add or modify fixtures, having a diagram can save you from costly mistakes. It shows where new plumbing needs to go.
- Compliance with Codes: Many areas, including Irvine, have strict plumbing codes. Your diagram ensures that any work you do will be up to local regulations.
- Insurance Claims: If something goes wrong, having a clear layout helps in filing insurance claims. It proves what was there before an incident occurred.
So far we covered the significance of plumbing diagrams. Let’s look at local resources for plumbing diagrams in Irvine next.
Local Resources for Plumbing Diagrams in Irvine
Finding plumbing diagrams can be easier when you utilize local resources. Here’s a quick guide:
| Resource Type | Details | Contact Information |
|---|---|---|
| City Planning Department | Access public records of building plans, including plumbing layouts. | (949) 724-6300 |
| Local Libraries | Some libraries keep archives of building plans for public access. | (949) 724-6800 |
| Homeowners Associations | They may have resources or databases for plumbing diagrams in your community. | Locate contact info via community website. |
| Licensed Plumbers | Many will maintain records of prior jobs, which can include plumbing diagrams. | Search online for local plumbers in Irvine. |
We covered local resources for plumbing diagrams in Irvine. We will now cover the cost of obtaining a plumbing diagram.

How Much Does It Cost to Obtain a Plumbing Diagram?
When you’re trying to find the plumbing diagram for your house, costs can vary. Expect to spend anywhere from $100 to $500, depending on whether you’re getting a DIY kit or hiring a pro. As an expert, I’d budget around $250, since unforeseen expenses can pop up, like needing extra visits after your initial consultation. If you encounter unexpected blockages during your project, you might want to explore professional plumbing stoppage solutions.
Cost Breakdown
| Service Type | Low Estimate ($) | High Estimate ($) |
|---|---|---|
| DIY Plumbing Diagram Kit | 100 | 150 |
| Professional Assistance | 300 | 500 |
| Additional Unanticipated Expenses | 50 | 200 |
What Factors Affect the Availability Of a Plumbing Diagram?
So, what factors influence locating your home’s plumbing diagram?
-
House Age: Older homes in Irvine might lack updated diagrams, making them harder to find.
-
Home Modifications: If you’ve remodeled your house, existing diagrams might not match the new layouts, complicating things.
-
Local Codes: Plumbing codes vary, and homes built under different codes may require different diagrams for reference.
-
Availability of Records: Not all builders or cities keep detailed plumbing records, making your search trickier.
Special Considerations When Looking for a Plumbing Diagram
Here’s what you need to keep in mind when hunting for your home’s plumbing diagram.
- Drainage Slope: Ensure the diagrams show at least a 1% slope (1/8 Inch Per Foot) for proper water flow.
- Pipe Material: Confirm that materials like PVC, copper, or cast iron are detailed, as they can affect repairs and replacements.
- Fixture Locations: Check the specific locations for sinks, toilets, and showers. In Cali, spacing must follow local codes.
- Ventilation Requirements: Make sure to note where vents are located. These should be at least 6 inches (15 Cm) above the flood level of fixtures.
When to Seek Expert Assistance for Your Plumbing Diagram
So, you’ve got this plumbing diagram in your head, but you can’t quite get it down on paper? That’s when it’s time to call in the professional plumbing services. Look for experts with solid experience right here in the OC—it makes a world of difference. You want someone who knows the local codes and can interpret your plumbing system, especially if you live in areas like Northwood or Woodbridge, where expertise can vary. If you’re curious about the journey to becoming a skilled professional, check out the path to mastering plumbing techniques.
Check their credentials and online reviews to gauge trustworthiness. Don’t settle for someone who lacks the ‘fire’ in their approach. I once hired an “expert” who couldn’t put two and two together; what a nightmare! Just remember, connections matter in plumbing. If they don’t seem well-connected or responsive, move along. You’ll want to keep it local; good residents know who to watch out for. When installing complex plumbing systems, knowing how to set up pressure tanks can make all the difference.
FAQ
How Do I Find the Plumbing Layout Of My Home?
To find the plumbing layout of your home, identifying your house’s blueprints is key. Most houses in Irvine have plans on file with the local municipality, or you might find them stored with your property documents.
Where Can I Find Plumbing Plans for My House?
You can often find plumbing plans for your house by contacting your contractor or architect. They should have the plans, or you can check with the city’s permit office in the OC for records related to past plumbing work. Interestingly, the evolution of indoor plumbing has a fascinating historical trajectory that reveals how residential water systems transformed dramatically over the decades.
How Do I Get a Diagram Of My House?
To get a diagram of your house, you might want to hire a professional draftsman. They can create a detailed layout that includes plumbing info, focusing on crucial aspects that’s especially useful during renovations. If you’re curious about specific plumbing terminology like CTS in plumbing systems, a professional can help clarify these technical details.
Do House Blueprints Show Plumbing?
Yes, house blueprints generally show plumbing layouts clearly in the design. Most blueprints are drafted to include pipes, connections, and vent lines, making it a useful resource for DIY homeowners in Irvine. If you’re considering expanding your skills into multiple trades, you might want to explore owning a multi-trade business.
What Details Are Included in Plumbing Diagrams?
Plumbing diagrams typically detail the location of pipes, fixtures, and hookups. This can help you know where things are, which is especially useful when undertaking renovations or diagnosing issues at home.
Why Are Plumbing Diagrams Important for Home Repairs?
Plumbing diagrams are crucial for home repairs as they reduce guesswork. Understanding the layout allows homeowners to tackle clogs or leaks effectively, potentially saving on costly plumbing services.
Can I Create My Own Plumbing Layout if I Don’t Have Plans?
Yes, you can sketch your own plumbing layout if you don’t have plans. But having accurate measurements and locations is absolutely essential to avoid costly mistakes in finer details, especially during complex repairs.
We’ve covered a lot, including what a plumbing diagram is, essential preparations before you start, how to locate your home’s plumbing diagram, the costs involved, factors affecting availability, and when to seek expert assistance.
If you’re still unsure about how to find your plumbing diagram, consider seeking local resources and services. For further guidance or to book a service, don’t hesitate to reach out. I’m here to assist with all your plumbing needs.
To learn more, visit Irvine Plumbers for comprehensive plumbing information and support.
Additional Resources
- City of Irvine Plumbing Permits and Codes – https://www.cityofirvine.org
- Why It’s Good to Have a Residential Home Plumbing Diagram – Make it Mowery
- Plumbing Blueprint | Roto-Rooter
- Home Plumbing Diagram | Out of This World Plumbing


